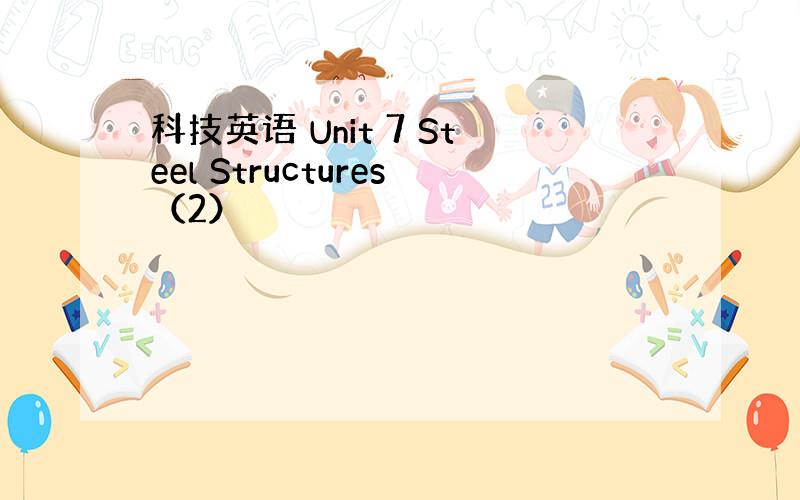科技英语 Unit 7 Steel Structures(2)
来源:学生作业帮 编辑:灵鹊做题网作业帮 分类:英语作业 时间:2024/05/05 13:24:30
科技英语 Unit 7 Steel Structures(2)
In steel-framed building,the horizontal girders which carry the floors and walls are them selves supported on vertical steel posts,knows as ”stanchions “,which transfer the whole load of a building down to the foundations,except for the lowest floor which rests on the ground itself.A flat roof is framed in the same way as a floor .A flat roof is framed in the same way as a floor ,A sloping roof is carried on open steel lattice frames called roof trusses or on steel sloping rafters.
In an “unframed “building (whether or not it uses steel girders to carry floors and roof),the brickwork or masonry walls or piers have to be robust and heavy enough to carry all the loads and to withstand high winds; but in a steel-framed building the walls carry almost no load and are merely screens to keep the building weather-tight,and to partition the space; therefore they can be much lighter.The total weight being less,it is possible to build much taller buildings.In buildings such as block offices or flats or theatres and concert halls,the steel skeleton is always hidden within the fabric of flats or theatres and concert halls,the steel skeleton is always buildings such as block offices or flats or theatres and walls; but in buildings such as large storage sheds,factories .engineering workshops,or chemical plants ,the steel framing is often left either wholly or partly visible.Such buildings are often equipped with overhead travelling cranes running on gantries-heavy girders that run the length of the building,perhaps 40 feet or more above the floor level.The cranes may have to lift anything from 2 to 3 tons up to 300 or 400 tons.If the piers to carry such cranes were built of brick or masonry,they would have to be very large and obstructive in order to be strong enough,but with steel-framed buildings the steel stanchions can have upper leg carried up above the level of the crane gantry to carry the roof steelwork.
The steel framework of a building is designed from the roof downwards,all the loading,both “dead “and “live “(including wind forces),being calculated at successive levels until the total weight carried by each stanchions is determined and the foundations designed accordingly.With this information the structural designer calculates the sizes and shapes of the steel parts needed in the whole structure,as well as details of all the connexions.For roof trusses and lattice girders ,he uses the method of “triangulation” because a triangle is the only open frame,which is inherently rigid.Therefore,lattice frameworks are nearly always built up from a series of triangles.
In steel-framed building,the horizontal girders which carry the floors and walls are them selves supported on vertical steel posts,knows as ”stanchions “,which transfer the whole load of a building down to the foundations,except for the lowest floor which rests on the ground itself.A flat roof is framed in the same way as a floor .A flat roof is framed in the same way as a floor ,A sloping roof is carried on open steel lattice frames called roof trusses or on steel sloping rafters.
In an “unframed “building (whether or not it uses steel girders to carry floors and roof),the brickwork or masonry walls or piers have to be robust and heavy enough to carry all the loads and to withstand high winds; but in a steel-framed building the walls carry almost no load and are merely screens to keep the building weather-tight,and to partition the space; therefore they can be much lighter.The total weight being less,it is possible to build much taller buildings.In buildings such as block offices or flats or theatres and concert halls,the steel skeleton is always hidden within the fabric of flats or theatres and concert halls,the steel skeleton is always buildings such as block offices or flats or theatres and walls; but in buildings such as large storage sheds,factories .engineering workshops,or chemical plants ,the steel framing is often left either wholly or partly visible.Such buildings are often equipped with overhead travelling cranes running on gantries-heavy girders that run the length of the building,perhaps 40 feet or more above the floor level.The cranes may have to lift anything from 2 to 3 tons up to 300 or 400 tons.If the piers to carry such cranes were built of brick or masonry,they would have to be very large and obstructive in order to be strong enough,but with steel-framed buildings the steel stanchions can have upper leg carried up above the level of the crane gantry to carry the roof steelwork.
The steel framework of a building is designed from the roof downwards,all the loading,both “dead “and “live “(including wind forces),being calculated at successive levels until the total weight carried by each stanchions is determined and the foundations designed accordingly.With this information the structural designer calculates the sizes and shapes of the steel parts needed in the whole structure,as well as details of all the connexions.For roof trusses and lattice girders ,he uses the method of “triangulation” because a triangle is the only open frame,which is inherently rigid.Therefore,lattice frameworks are nearly always built up from a series of triangles.

是英语书上的吗?是的话++++QQ375150409
信不信由你!呵呵
信不信由你!呵呵
科技英语 Unit 7 Steel Structures(2)
Execution of steel structures 麻烦帮我翻译一下吧
急 初二上册英语作业本(2)Unit 7
七年级下册英语作业本Unit 7(1) (2)
七年级英语(上)unit 2 测试题
求普通高中英语选修7课后习题lising words and expressions和lising structures
新概念英语第三册(朗文外研社) 最开头Key structures 测试题的答案!
高一英语必修一unit3 Discovering useful structures 3 (人教版)
七年级英语Unit 7-9
新目标九年级英语 Unit 7重要词组
新概念英语2 Pre-Unit Test
外研版初三英语上册Module 2------Unit